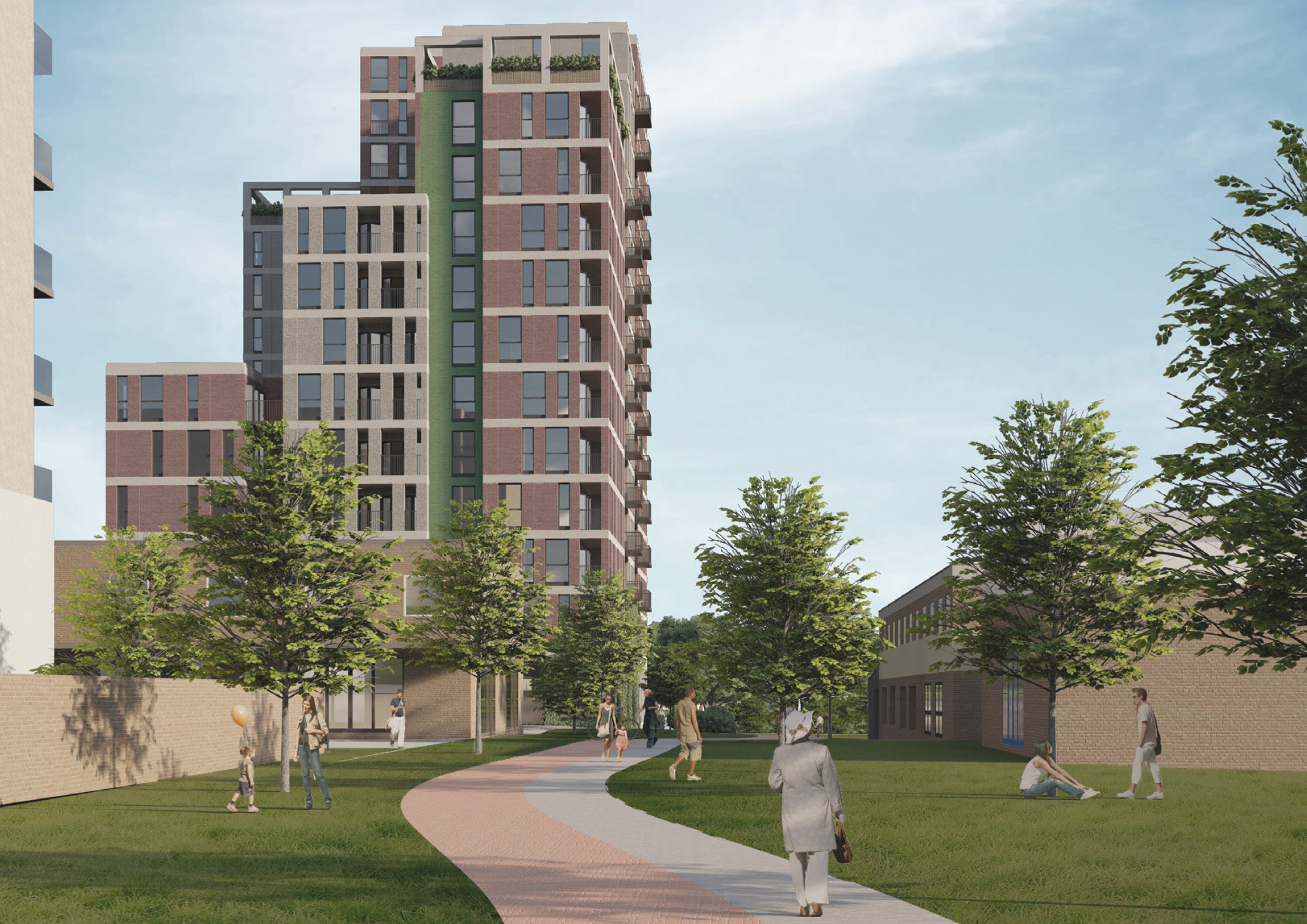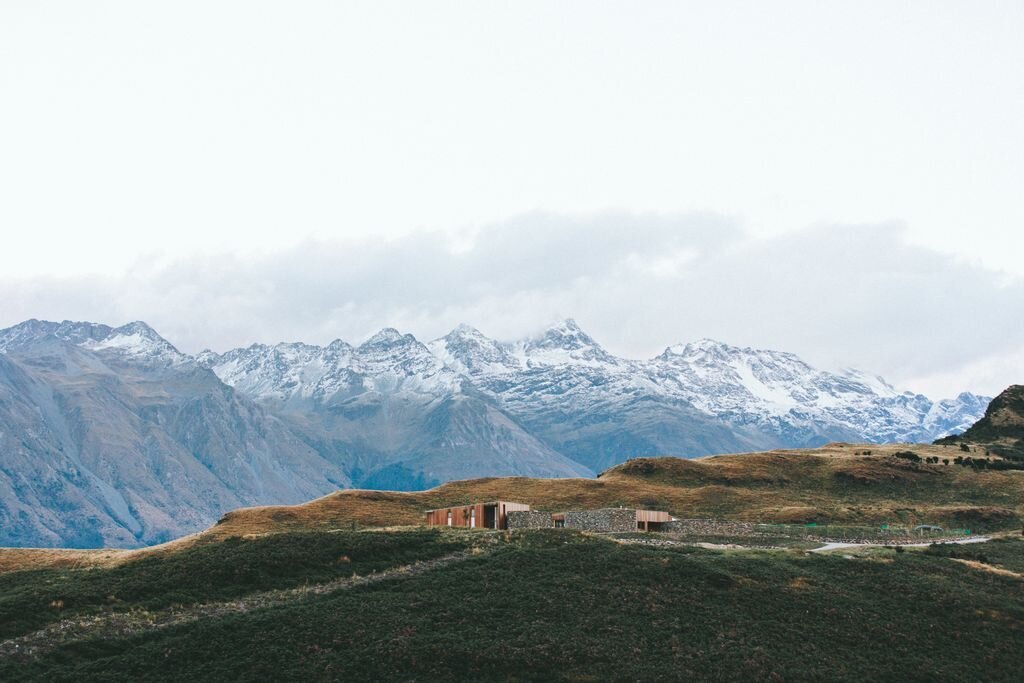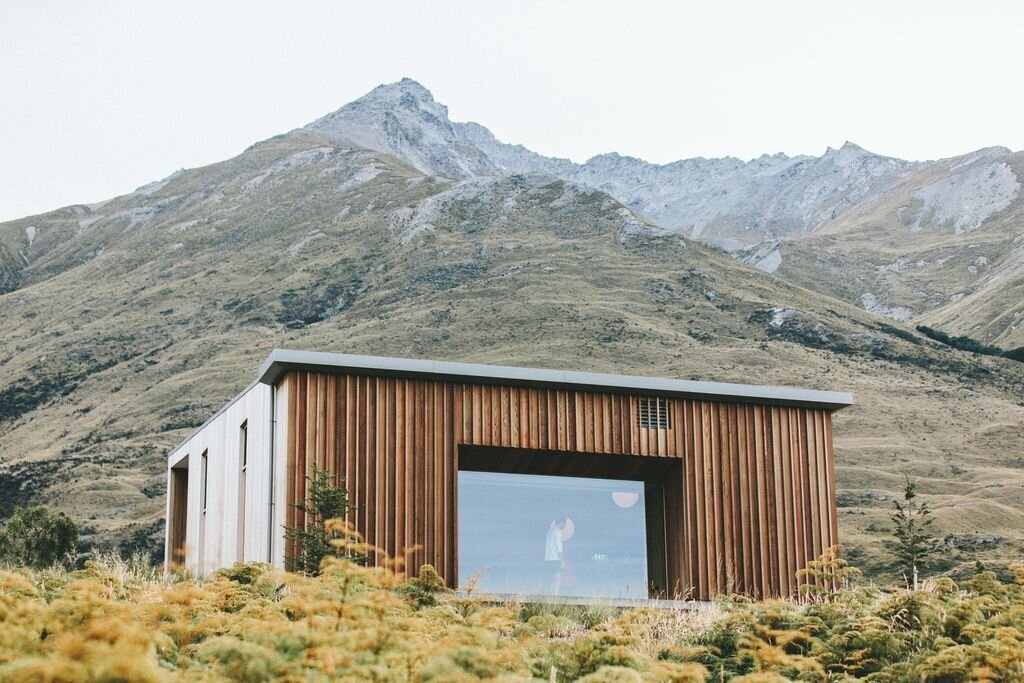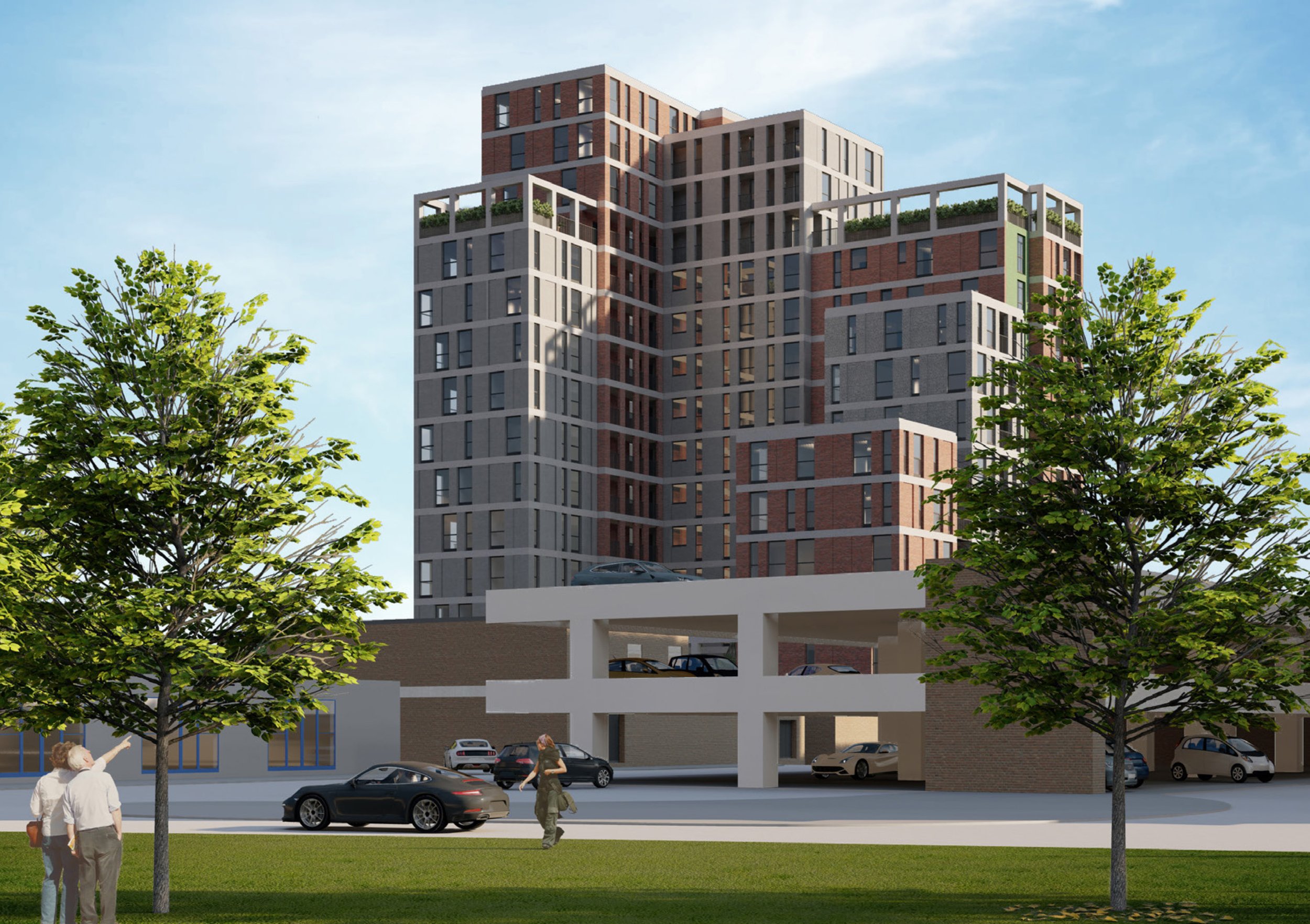
4 Wych Elm
Project: 4 Wych Elm
Location: Harlow, Essex
Client: Ripped Gym Basildon
Status: Planning Application Secured
The brief
4 Wych Elm sits on the northern boundary of Harlow town centre and forms part of the area’s masterplan. Currently occupied by a warehouse, it is hoped the regeneration of the site will ignite further residential development and continue the planned urban extension.
As the site is adjoined by Rectory Wood, the intention was to reconnect this public green space; help achieve the Council’s aspirations for a green area within Wych Elm; and provide a high-quality, mixed-use development. Our proposal will create a 15-storey building comprising 82 one, two and three bedroom apartments, three ground floor commercial units, cycle storage and extensive communal open space.
The approach
The location surrounding 4 Wych Elm is undergoing change from predominantly commercial use to residential, so our initial approach focused on integration. Taking cues from some of the town’s most distinctive buildings including Market House, St Paul’s Church and the Odeon Cinema Queensgate, our design introduces architectural detailing such as intricate fenestration patterns, strong vertical elements and stone banded façades. This ensured a harmony with the existing townscape but also an individual identity for 4 Wych Elm.
As the site occupies a prominent junction, it was important for the proposed building to act as an anchor for the green corridor between the town and Rectory Wood. This is achieved by reactivating the frontage with ground floor commercial space and adding extensive landscaping on all surrounds, including space for a new piece of public art at the front of the building. In addition, along the eastern elevation facing the wood, the landscaping includes living green walls at ground and first floor level to make a statement entrance/exit.
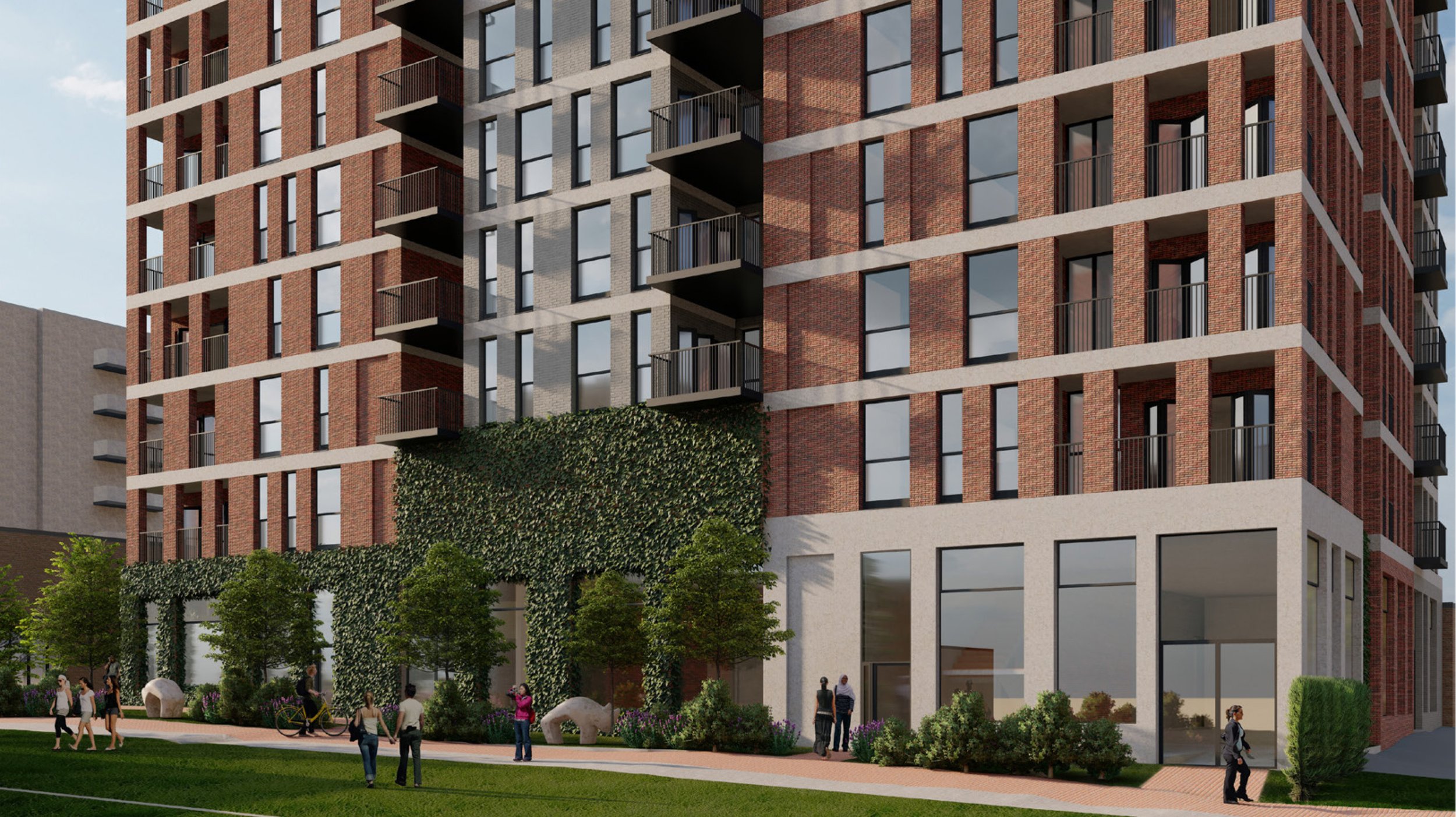
Our design
4 Wych Elm is designed around a central courtyard, allowing for all homes to be dual aspect and creating a focal point for communal open space. The 15-storey building has a series of tapered façades, particularly on the southern elevation which features a stepping down design. The material palette gives character and includes copper green glazed brick, grey and red brick, aluminium railings, anthracite surrounds and stone panelling.
Communal spaces are incorporated at ground level and on rooftops, making attractive environments for residents and a tangible connection with the green corridor towards Rectory Wood. The ground level terrace features a children’s soft play area whilst rooftops have casual seating to dine or relax. All spaces feature dense perimeter planting to act as windbreakers and natural partitions.
A small parking garage at ground level provides spaces for visitors, disabled residents and electric vehicle charging whilst a first-floor cycle store can accommodate 106 bicycles. The building is also sustainably designed and not only features a high-quality thermal envelope to encourage natural ventilation but several renewable technologies including air source heat pumps, low water usage fittings and PV panels.
The Results
Planning permission for 4 Wych Elm was granted at committee in September 2021 and construction is expected to begin (when?).
Our work within the Wych Elm masterplan includes two nearby sites, both of which will be residential-led schemes to continue the area’s transformation.
