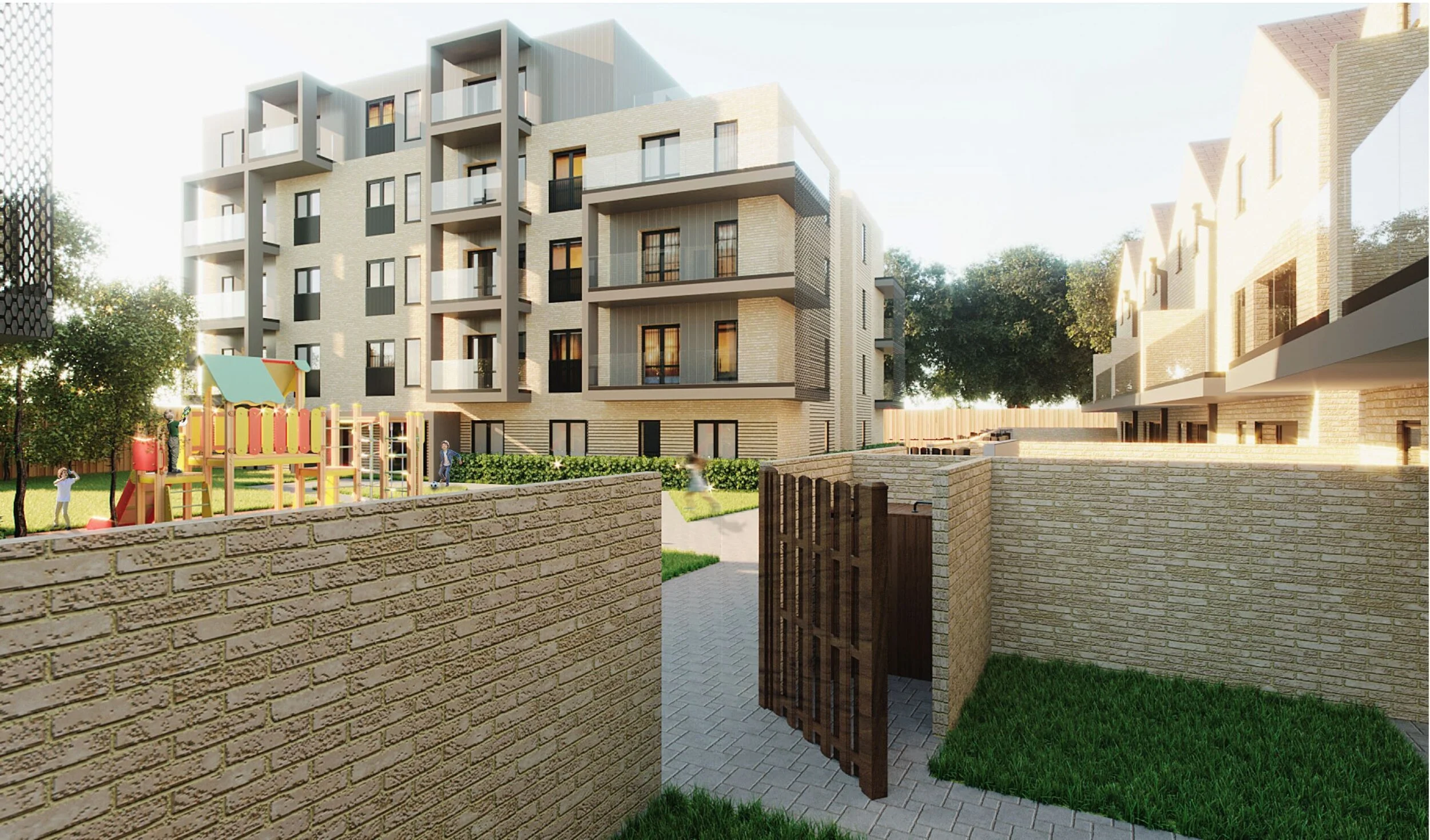
Victoria Gate
Project: Victoria Gate
Location: Mansfield, Nottinghamshire
Client: Chera Developments Ltd
Status: Planning application approved
The brief
Victoria Gate is situated on a half hectare brownfield site on the southwestern edge of Mansfield town centre. Identified within the local plan as an emerging Key Regeneration site, Victoria Gate is currently occupied by the remains of demolished factory and mill buildings after they were irreparably damaged by fire. The project team has worked closely with the local authority and community to propose an optimal mix of housing to kickstart the neighbourhood’s revival.
Victoria Gate will create 73 one, two, and three bed apartments, nine townhouses with private gardens alongside communal amenity space, car parking, cycle storage and electric vehicle charging bays.
The role
Victoria Gate’s approved design takes inspiration from the neighbourhood, which is largely characterised by a mix of terraced housing and industrial/commercial premises. The nine townhouses are all three storey and feature traditional brickwork with contemporary fenestration and gable ends. Contrastingly, the apartment buildings will range in height between four and five storeys and will sit towards the rear of the site. Grey ribbed cladding, metal and glass balustrading ensures these homes have a modern, industrial appearance.
Situated just a ten-minute walk from Mansfield town centre, each of the new homes benefits from ample internal storage and private outdoor space, as well as a flexible open plan layout and plenty of natural light. We are producing technical working drawings to enable construction on this constrained urban site to commence early 2022 together with a suite of CGIs to be used in the developer’s marketing material.

The Results
The planning application for Victoria Gate was formally approved in September 2021, following a resolution to grant at planning committee in December 2020.




