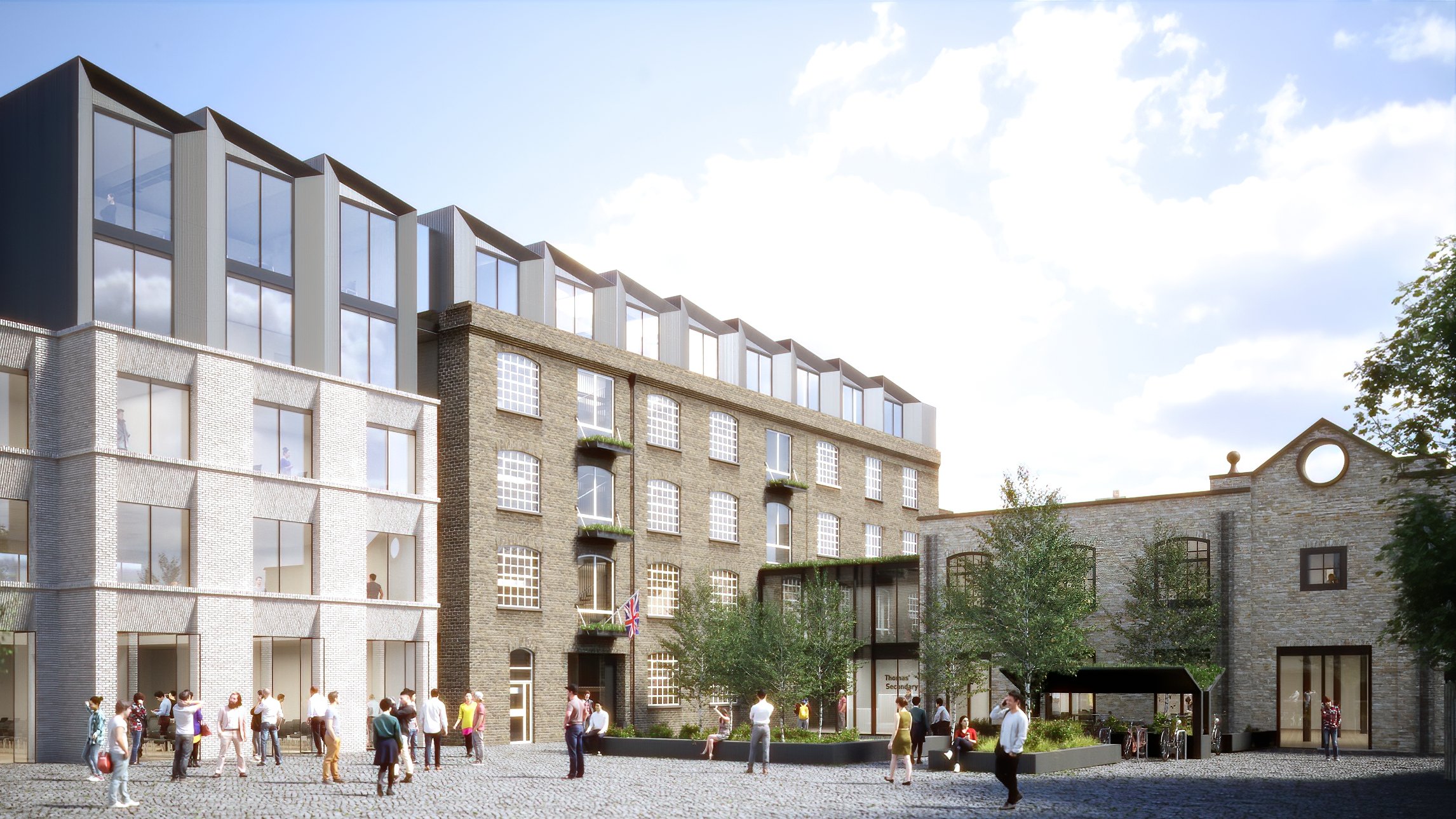
Thomas’ Battersea
Project: Thomas’ Battersea
Location: Battersea Square, South London
Client: Thomas’s Day Schools
Status: Planning permission granted
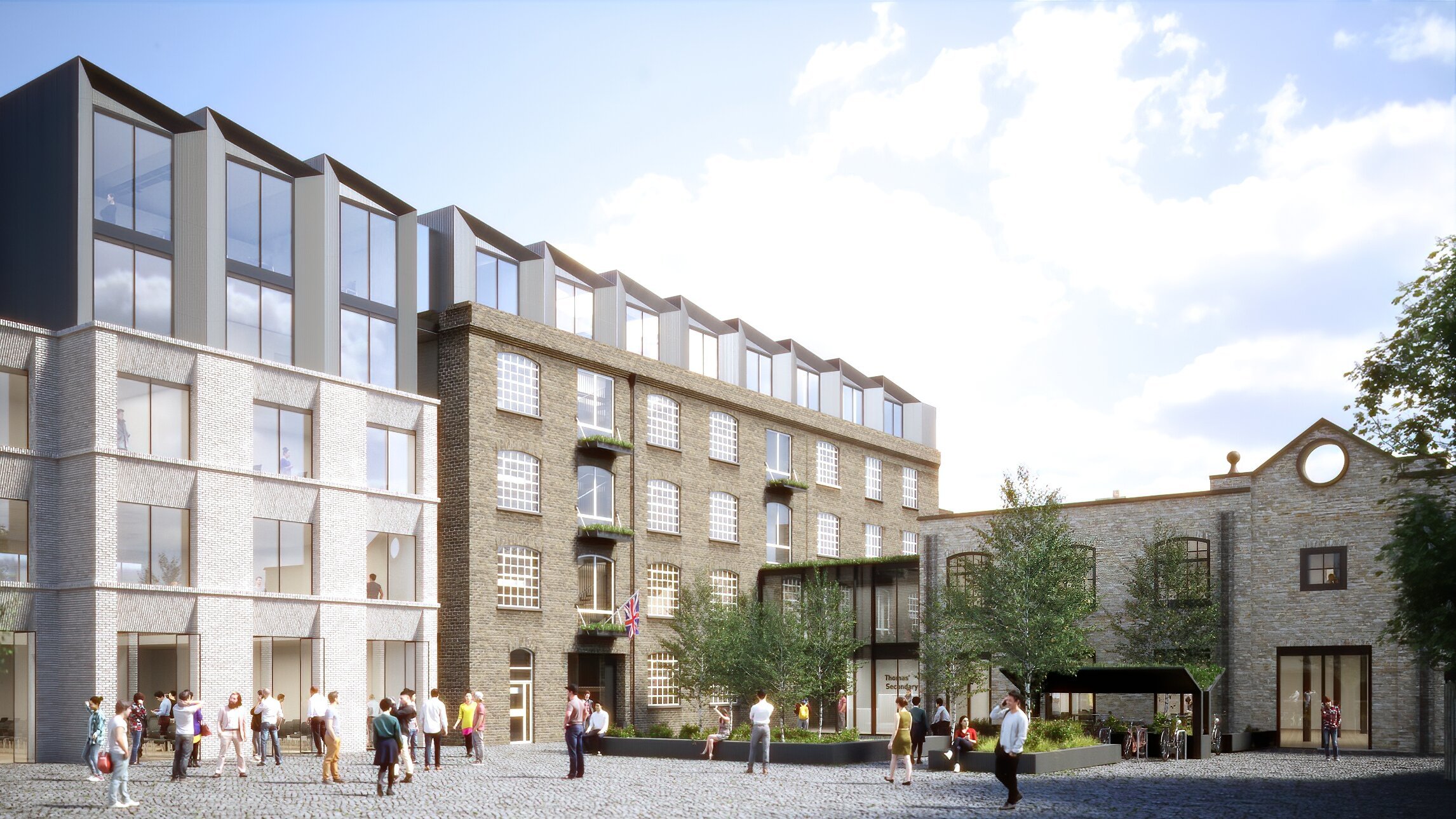
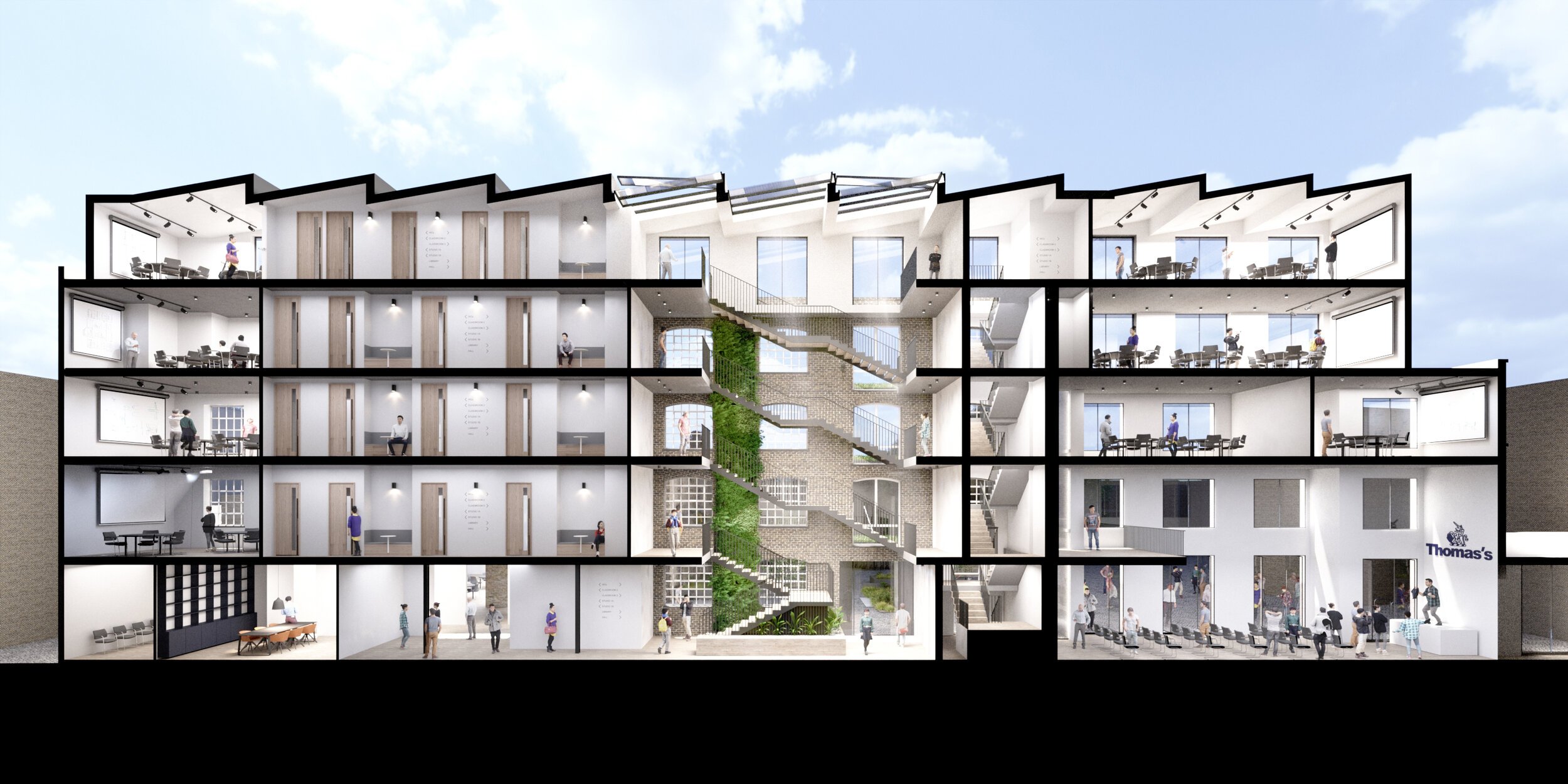
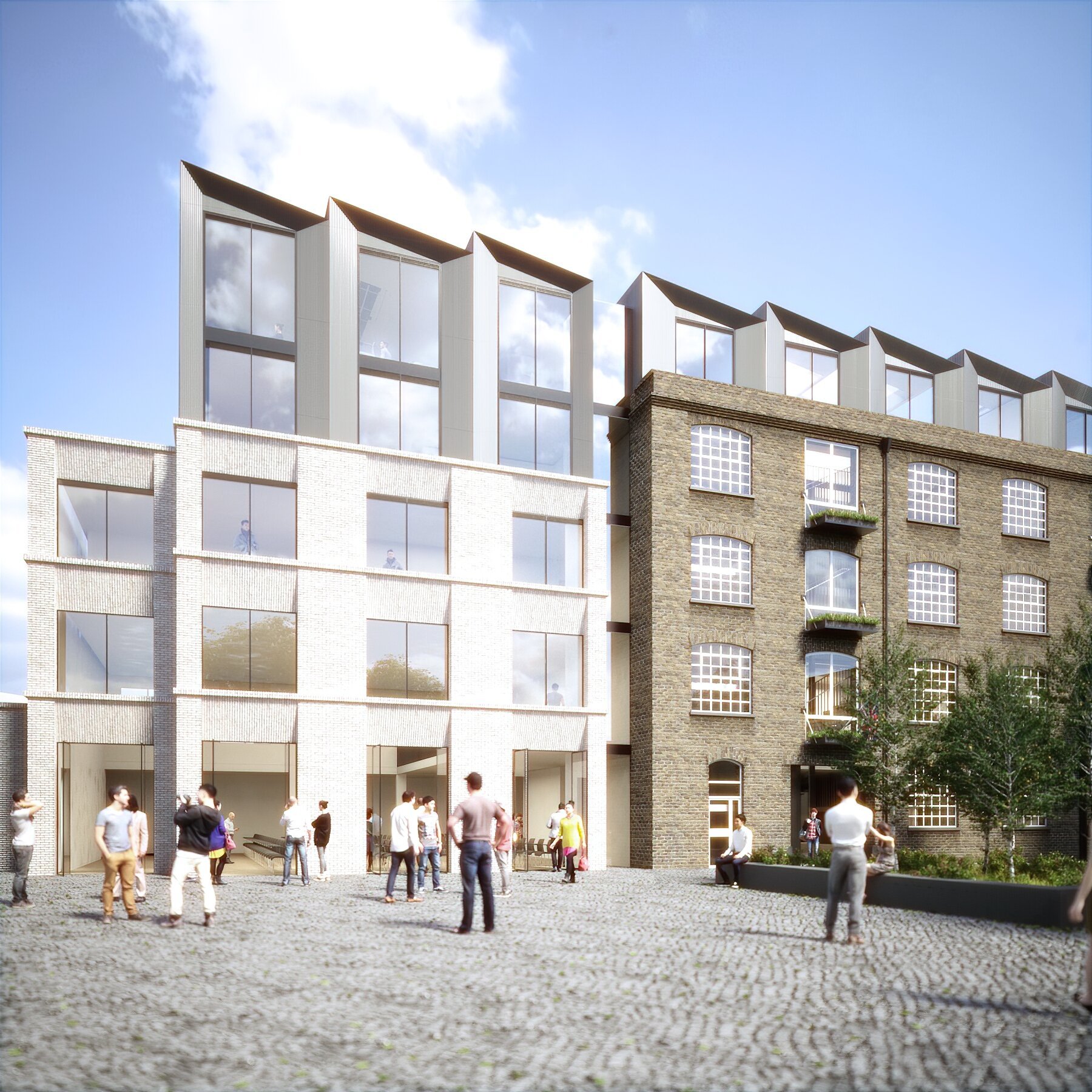
The brief
On the former site of the Royal Academy of Dance in Battersea Square, Thomas’s Day Schools aims to create a new coeducational school for 11-18 year olds. With the aspiration to offer world class, progressive education, it was important for the design to unite the heritage of the site’s retained Victorian buildings with a modern and sustainable extension.
The approved scheme connects a 40,000 sq ft new senior school with Thomas’s Battersea Preparatory School and will provide a state-of-the-art school for approximately 500 pupils. It will sensitively refurbish and extend existing buildings to provide 26 new learning spaces including classrooms, science laboratories, sixth form centre, double height assembly/performance hall, dining facilities and a large central atrium.
The approach
The site is home to the Victorian Granary Building, built in the 1890s, and the adjacent Fonteyn Building, which together form an L-shape around a central cobbled courtyard. Our approach was to preserve and re-use as much of this historic fabric as possible while incorporating a series of carefully articulated contemporary additions and elevational treatments to form a cohesive design proposal.
To align with the client’s intention to create a building capable of delivering a four dimensional educational programme, the design concept was heavily developed, tested and revised using VR technology at 1:1 scale. Our ability to fully immerse the client in the space, mark up changes in real time and lead walkthroughs was critical to the design success.
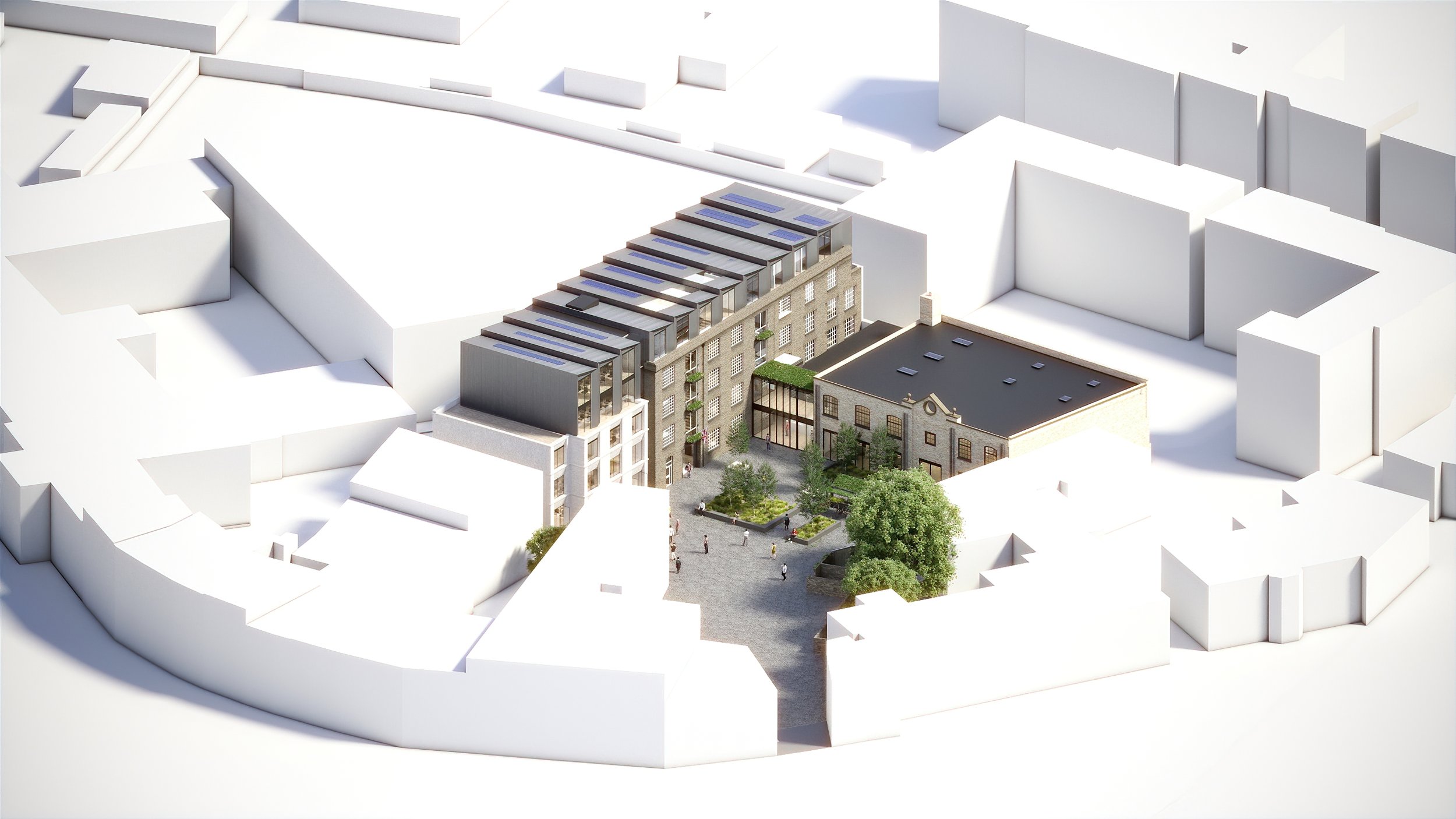
Our design
Using the Granary as a base, our design incorporates part-three and part-five storey side extensions united with a sawtooth zinc roof inspired by the site’s industrial heritage. The scale and massing is deliberately subservient to both minimise the impact on the overall vista and ensure the Granary remains distinguished.
A striking, two storey glazed entrance connects the existing Granary and Fonteyn buildings, and leads to the central, 20m high atrium. Designed to be the heart of the school, this atrium provides the primary circulation route and links to all the learning spaces. Its shape also pays homage to the Granary’s former lifting platforms and follows a biophilic design principal incorporating living green wall, ample daylight and natural ventilation.
The central courtyard and existing trees are retained and enhanced with new landscaping to allow for student gatherings, public access and cycle storage provision.
The Results
Wandsworth Borough Council initially granted planning permission in November 2020. Following a land ownership change, a revised application was submitted and approved in April 2022.
“Achieving this planning consent marks a significant step forward in our ambitions for Thomas’s Battersea and we’re extremely thankful to the entire project team for securing this. Ackroyd Lowrie’s design is a real celebration of old and new, and will create an outstanding new facility both aesthetically and practically. We’re hugely looking forward to seeing this new space to learn, work and socialise become a reality.”
Tobyn Thomas, Principal, Thomas’s Day Schools


