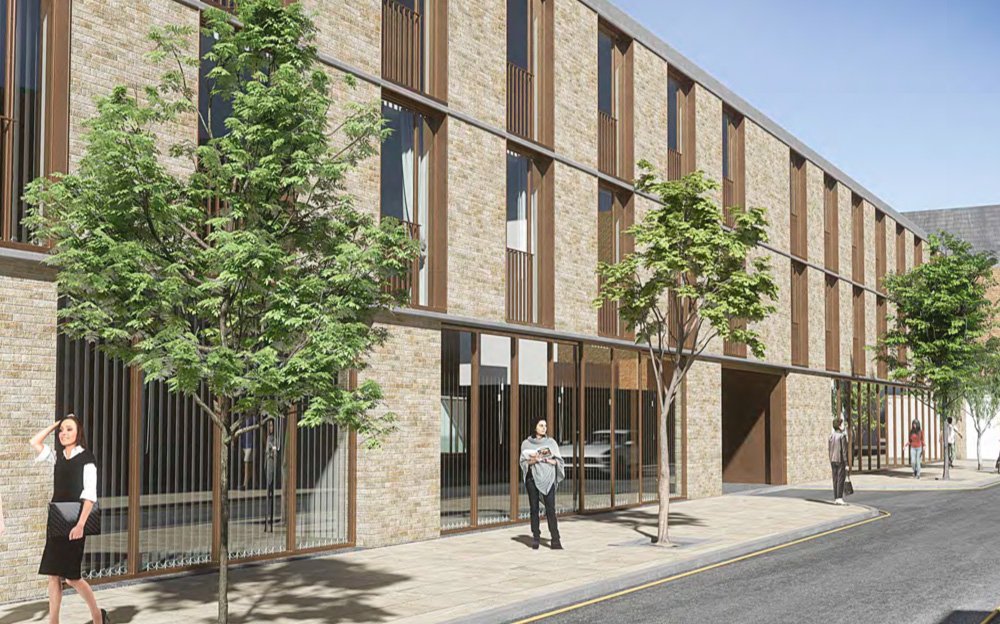
Clapham Road
Project: Clapham Road
Location: Clapham Road, London
Client: Melt Property
Status: Planning Application Submitted



The brief
The intention for the Clapham Road Aparthotel was to regenerate an underutilised site on the edge of Central London with the creation of a 145-bed aparthotel, café, eight affordable homes and office/co-working spaces. Originally occupied by a Georgian building known as Dorset Terrace, the site has had numerous uses including as the London terminal coach station, a petrol station and by its current occupiers, Europcar.
It was bombed in World War 2 leaving a significant gap in the street frontage, which the Clapham Road Aparthotel aspires to restore whilst also improving overall safety, bringing employment opportunities and protecting local homes.
The approach
The site it situated within a conservation area and faces a terrace of listed buildings so our initial approach was to preserve, enhance and respect local heritage. As the site was left open and therefore prone to antisocial behaviour, this immediately gave us two distinct opportunities. The first was to re-stitch the street scene by linking the proposed development back to its neighbours and the second was to offer some active frontage that would enliven the street and add value to the community.
By analysing the buildings nearby, including their geometry, proportions and material palette, we were able to devise a design that would complement and mirror elevational treatments and overall articulation but also have its own contemporary identity. Typical stays for aparthotels are three times longer than hotels so we wanted to create a ‘home away home’ feeling, where residents could become part of the community. The ground floor café is publicly accessible and should provide a hub of activity for the neighbourhood.

Our design
Our aim was to regenerate this historically vibrant site with a luxurious, modern and hugely sustainable building. Two blocks reconnect with Clapham Road and Palfrey Place, matching the horizontal hierarchy, and these are linked by a central core structure, which creates two green courtyards. Not only will these courtyards house lush vegetation and provide a relaxing amenity space but they also allow in plenty of daylight, meaning the building can be naturally ventilated. This, coupled with high levels of insulation and renewable technologies such as ground source heating and solar panels, should help achieve a net zero carbon proposal.
The existing Europcar business will be relocated to basement level, while a new office facing Clapham Road will create opportunities for co-working and local employment. Both the aparthotel rooms and affordable housing provision exceed National Space Standards/London plan guidance, with the latter also benefiting from private gardens.
The Results
text
text


