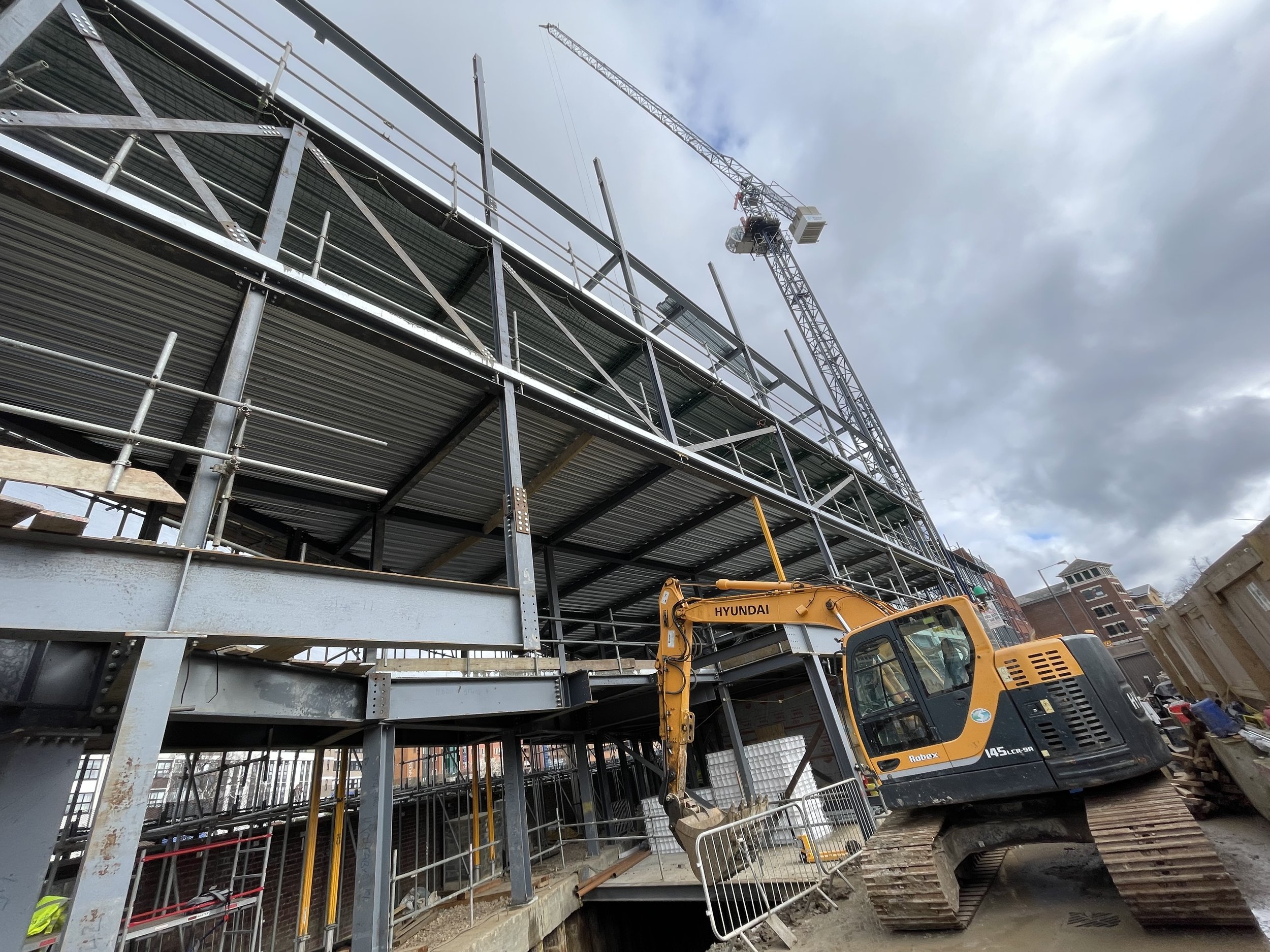
Lowlands Road
Project: Lowlands Road
Location: Harrow, London
Client: Definition Capital
Status: Under Construction
The brief
Lowlands Road is a well-connected, brownfield site just three minutes’ walk from the London Underground Metropolitan line. Occupying a tight central location within Harrow town centre, the site was identified as viable for a high-quality, co-living development. The approved scheme comprises 104 apartments, including 13% that are accessible, together with ground floor café and co-working spaces for public use.
The concept of co-living is to engender a sense of community among residents, and as such, shared amenities at Lowlands Road include kitchen and dining area, fitness studio, cinema room, library, lounge, sunken outdoor courtyard and two rooftop terraces. The site’s proximity to public transport means the scheme is car-free, except for three accessible parking bays. Cycle storage for 124 bicycles is also included.

Our role
Our involvement at Lowlands Road began after planning consent was secured so our role has focused on the scheme’s technical delivery, which has included overcoming several significant challenges. The site has a triangular footprint so whilst this creates an opportunity for a visually striking and prominent corner building, it also means spatial economics have required careful consideration. Internal layouts have been reconfigured to accommodate acoustic and fire safety requirements, including a new ventilation shaft through the core of the building, which we’ve had to achieve without compromising on the overall aesthetic or function.
Similarly, the original design called for a range of biodiversity requirements, particularly for the green roof, but recent changes in fire regulations made this challenging to achieve against the intent of the planning condition. We worked closely with the fire engineer, building control and the wider planning team to satisfy both compliance and safety, as well as meeting the restorative objective of biodiverse habitats on site.
Finally, the most complex challenge has involved ensuring the approved materials will work for a nine-storey building. A combination of glazed brick, stone and green pigmented fluted concrete was proposed for the external cladding, which had to be adapted to ensure full compliance with new fire regulations for buildings of this height. Given the constraints of the tight footprint, the structural strategy called for a lightweight design yet with a traditional, heavy masonry appearance. We found the solution in a faux-brick material imbedded in a non-combustible cladding panel. These faux-bricks were also able to be manufactured in the pattern needed to reference the olive hues of the masonry and glazed green tiles of the listed arcade building opposite the site.
The Results
Construction on Lowlands Road is now underway.



