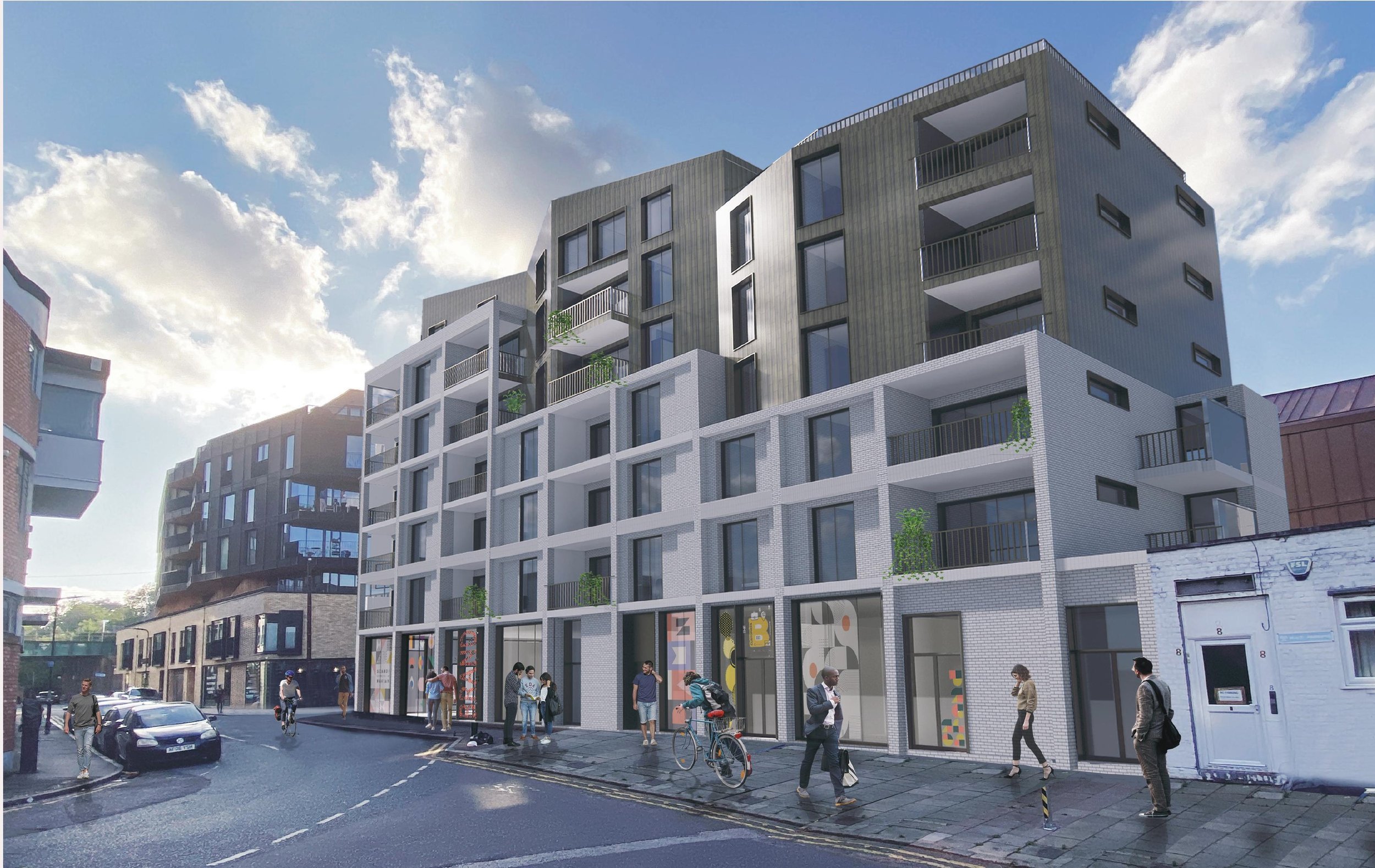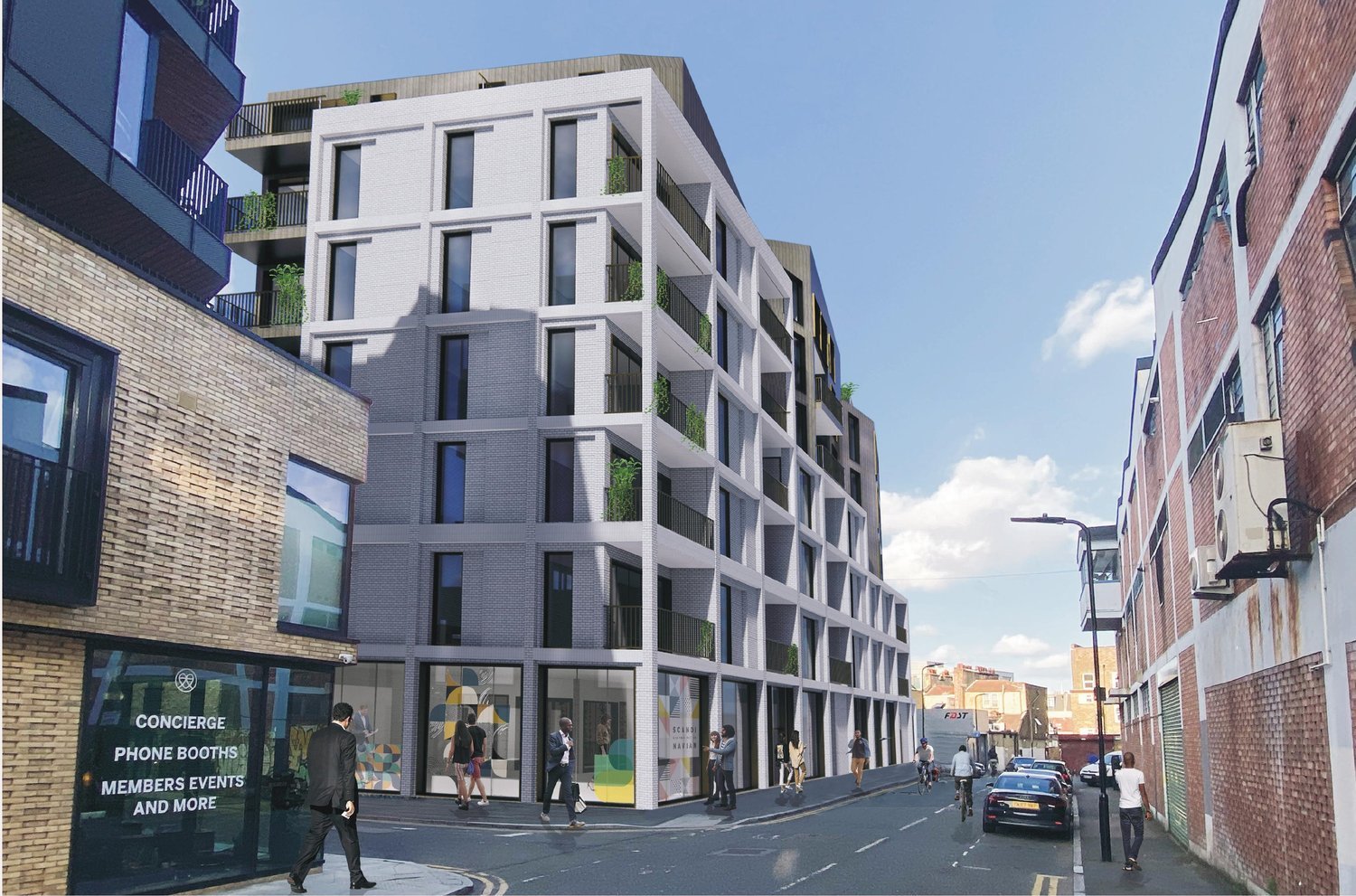
Lamb Lane
Project: Lamb Lane
Location: Hackney, London
Client: 160 Brick Lane
Status: Planning Application Submitted
The brief
The development site is situated in a prominent position in the popular London Borough of Hackney, on the corner of Lamb Lane and Gransden Avenue. Currently occupied by a disused and vandalised building, the aspiration is to regenerate this brownfield site with a modern, characterful and distinctive development that will bring new residents and employment opportunities to Hackney.
The design proposal is for a high-quality mix of private and affordable workspace nearby trendy Mare Street, as well as 32 one, two and three bedroom apartments, extensive communal landscaping, rooftop terrace and cycle storage.
The approach
The urban fabric of the neighbourhood comprises an eclectic mix of new development, Georgian and Victorian terraces, industrial warehouses and post-War era factories. In addition, the site is within a Priority Office area and the Mare Street conservation area, which is known to be one of the earliest routes through Hackney.
These parameters forced us to challenge ourselves to design something of super high quality. As such, our proposal celebrates the mix of old and new, industrial and residential, and restores an active frontage at street level to enhance the connection between Lamb Lane, Mare Street and the nearby London Fields park.

Our design
Comprising a material palette of bronze cladding, light grey brick, bronze windows and balustrades, our design proposes a seven-storey building arranged around a central courtyard and featuring a generous roof terrace overlooking London Fields.
Particular attention has been given to landscaping and amenity space. In addition to the basement and ground level courtyard areas, residents will have access to their own private balcony or terrace as well as the communal rooftop terrace. Intensive green roofs, green walls, flower rich planting and permeable pavement will be used throughout the scheme and the main façade is south facing which is ideal for sunlight and cross ventilation. With air source heat pumps and PV panels also incorporated, the overall proposition is a green and highly sustainable development.
The Results
A planning application was submitted in September 2021, with a decision expected by the end of the year.
For further information, please visit www.10lamblane.co.uk.









