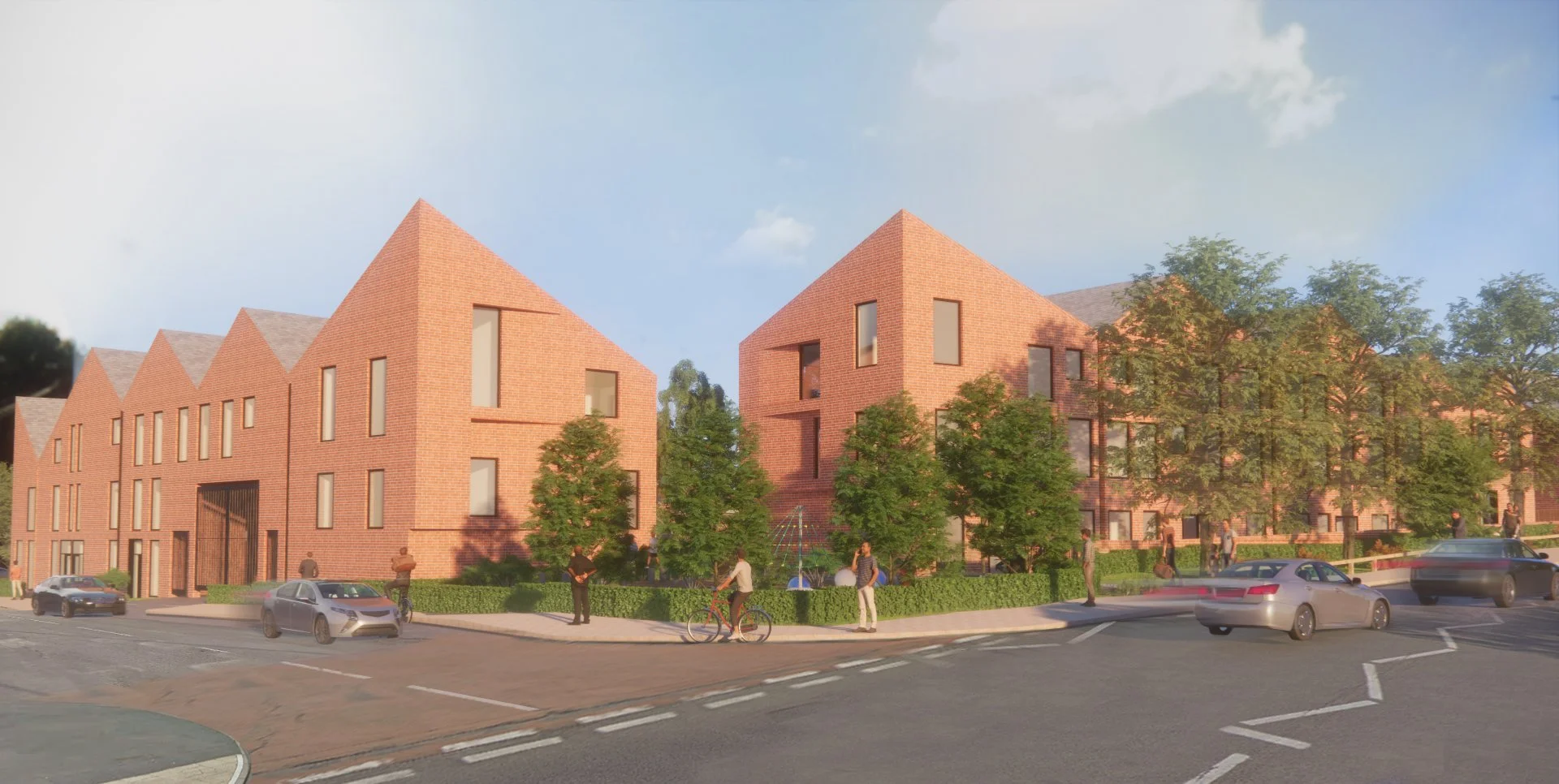
King Charles Avenue
Project: King Charles Avenue
Location: Walsall, West Midlands
Client: M&E Group
Status: Under Construction


The brief
King Charles Avenue occupies a disused mining site in the Bentley suburb of Walsall, and is currently in a poor condition and attracting anti-social activities.
Our high quality, modern regeneration proposal is for 18 new homes and apartments, alongside car parking, secured cycle storage and some 1,184m² landscaping, including a shared amenity space and play area as well as the retention of existing trees and hedgerow.
The approach
The neighbourhood surrounding King Charles Avenue has a fascinating history. In the 1800s, it was strongly characterised by industry and was home to the Hopyard brickworks. The site itself has also been used for mining, with part still containing a disused mineshaft. Our proposal seeks to celebrate this heritage with a modern interpretation.
Adopting a landscape-led approach, our design takes advantage of the space surrounding the disused mineshaft and repurposes this corner not just as an attractive communal outdoor area for residents but also as a focal point. The height, massing and roof line of the buildings, while domestic in scale, rise subtly to create facing peaks at this corner, which also then acts as an access point through to a central courtyard. Six existing mature trees along the eastern boundary are retained as a natural buffer with the road while new planting, trees and outdoor furniture help create a sense of privacy and seclusion.
Our design
Designed as a modern courtyard, the two- and three-bedroom homes at King Charles Avenue are all dual aspect to maximise both daylight and outlook. Each has its own private amenity space in the form of a garden or balcony, as well as allocated parking for cars and bicycles.
The development’s material palette is predominantly red brick, honouring the site’s industrial brickmaking heritage, however detailing is brought to life using asymmetrical notched windows in the façade, black aluminium framing, generous glazing, glass balustrades to balconies and stone surrounds.
The pitched roofline breaks down the massing of the block into domestic scale modules that fit in with the suburban character.
A fabric first approach will be adopted for construction, meaning the buildings will achieve high levels of insulation and low air permeability. In addition, King Charles Avenue will include roof-mounted PV panels to generate in excess of 10% of the regulated energy demands.
The Results
Planning permission was unanimously granted at committee in March 2022 and construction is now underway.

