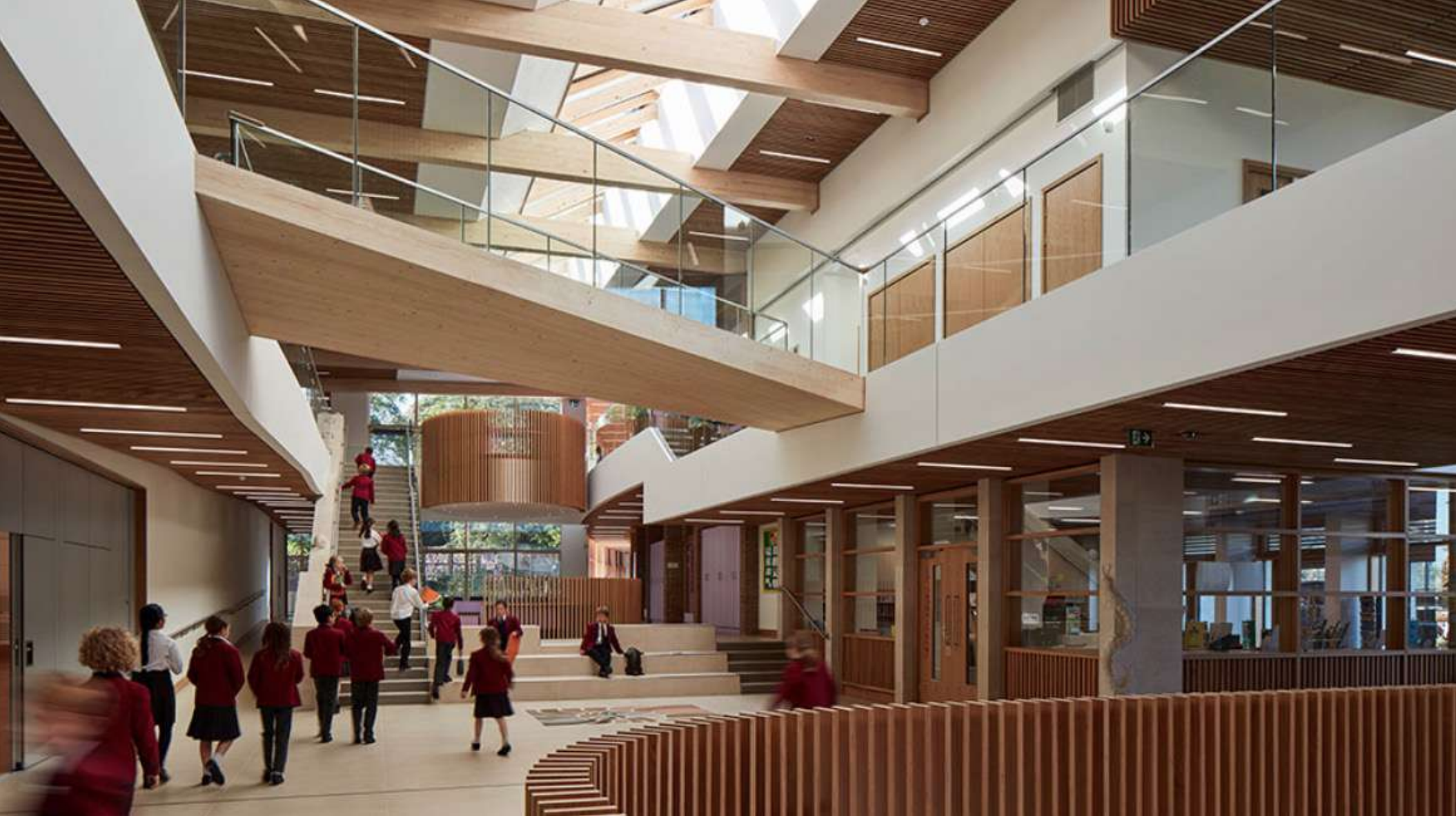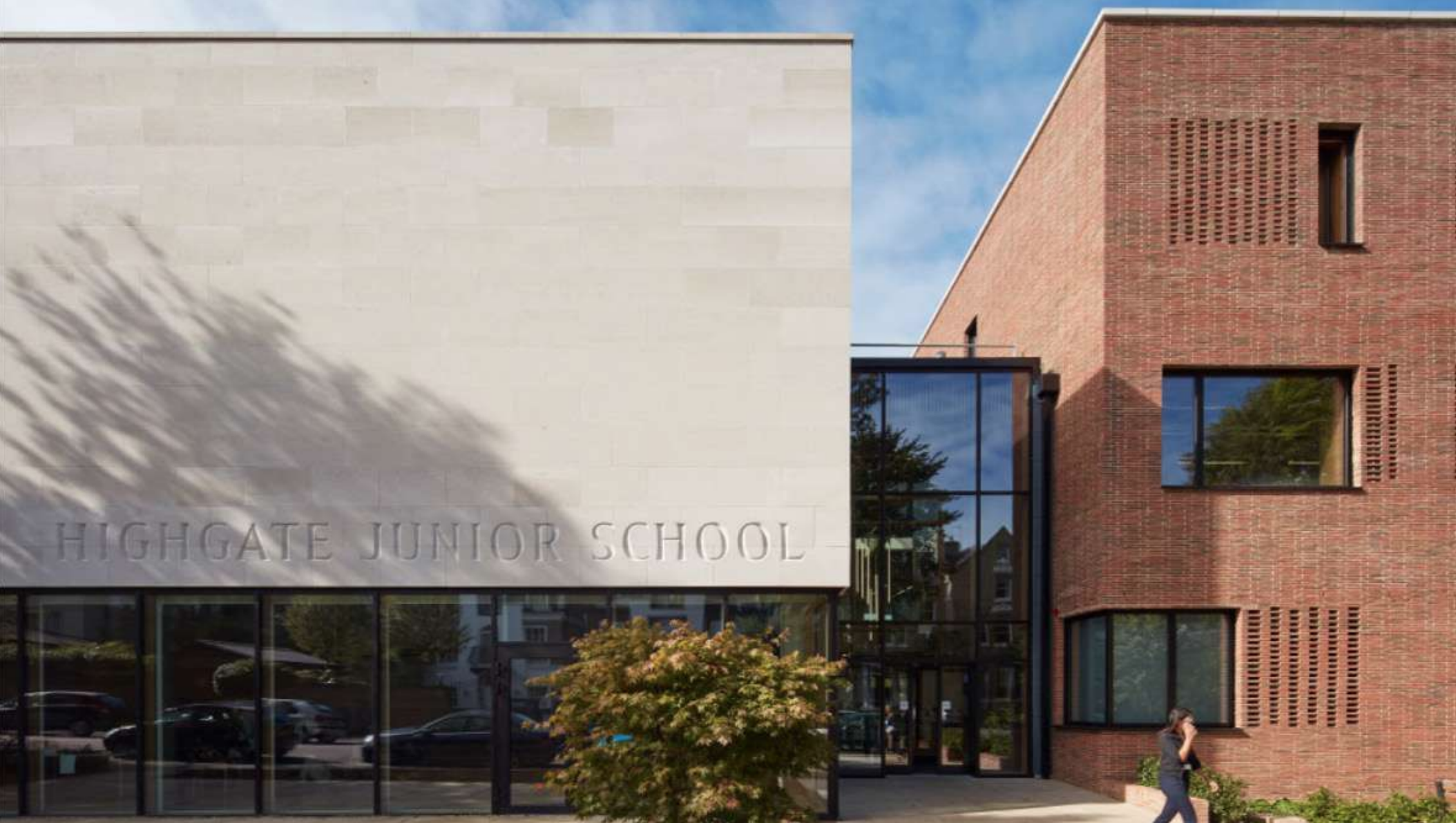
Highgate Junior School
Client: Highgate Junior School
Location: Highgate, N6
Size: 4,288m2
Value: Undisclosed
Status: Completed



Oliver Lowrie was Project Architect on the award winning Highgate Junior School. Set in the Haringey Conservation Area, the 4,288 sqm scheme provided a high quality co-educational learning facility, reflecting the schools achievements for excellence in education.
The new building is anchored in the historic fabric of Highgate, and uses traditional British materials in a contemporary way. Internally, the spaces are fun, dramatic and intimate, with an emphasis on natural materials.
The building is designed to Passivhaus principals and a ‘minimum 100 year lifespan’. The project won the London AJ 100 award, and was shortlisted for the AJ100 building of the year. Credit: Architype (Oliver Lowrie, Project Architect)

