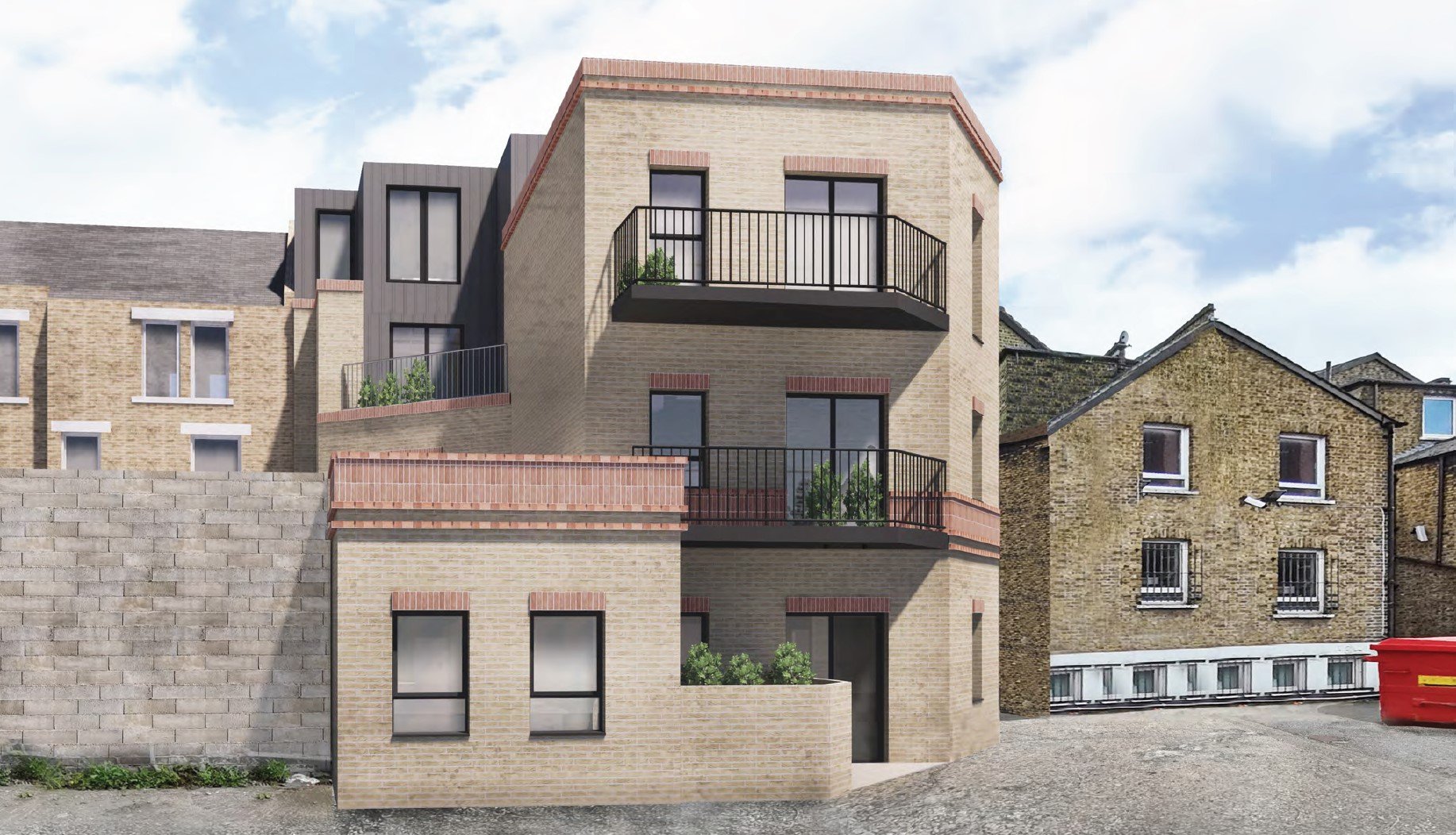Plans Submitted to Regenerate South Croydon Site
A mixed-use scheme we have designed to regenerate a prominent site in South Croydon has been submitted for planning.
At Selsdon Road, one of the suburb’s busiest thoroughfares, the site is set to be transformed with eight new apartments and ground floor retail, including a new premises for the florists that currently occupy the site. Each apartment benefits from its own private amenity space and meets national space standards as outlined in the London Plan.
Responding to the street scene, which is within a Conservation Area, our design proposes a four-storey brick building with a tapered massing to match the height of those adjacent and in the neighbourhood. A material palette of intricate brick textures ensures the new development will match the traditional surrounding architecture yet has an individual, contemporary identity.
Our director, Oli Lowrie said: “Urban developments like this at Selsdon Road are important for the continued recovery of our high streets. What was previously one workplace and one residential unit has been reimagined to provide multiple homes and places of work, in a wholly sustainable location. It will reactivate the frontage along one of South Croydon’s primary shopping areas whilst providing a mix of high-quality one- and two-bedroom apartments. We’re hopeful for a positive outcome from this application.”



