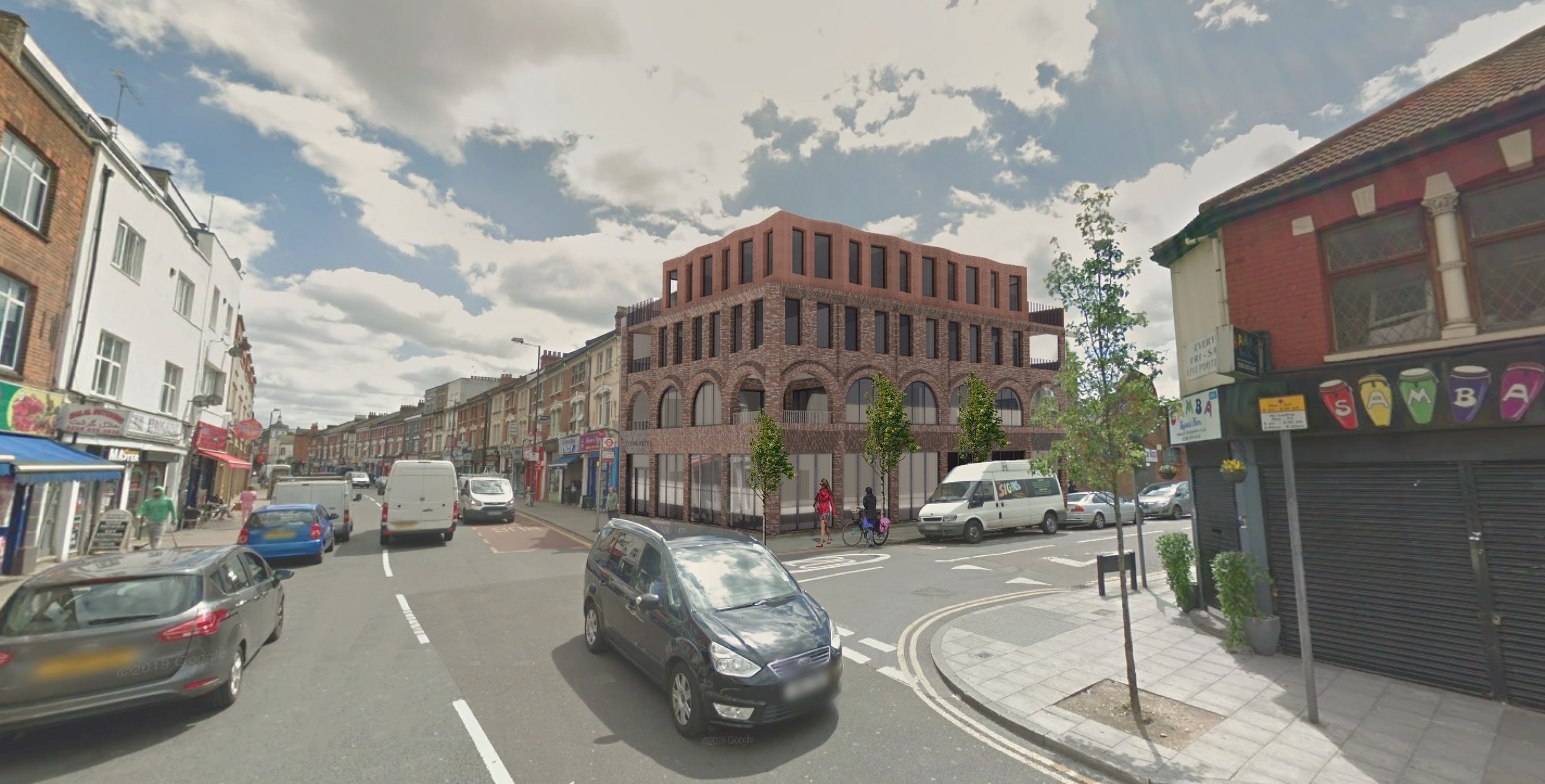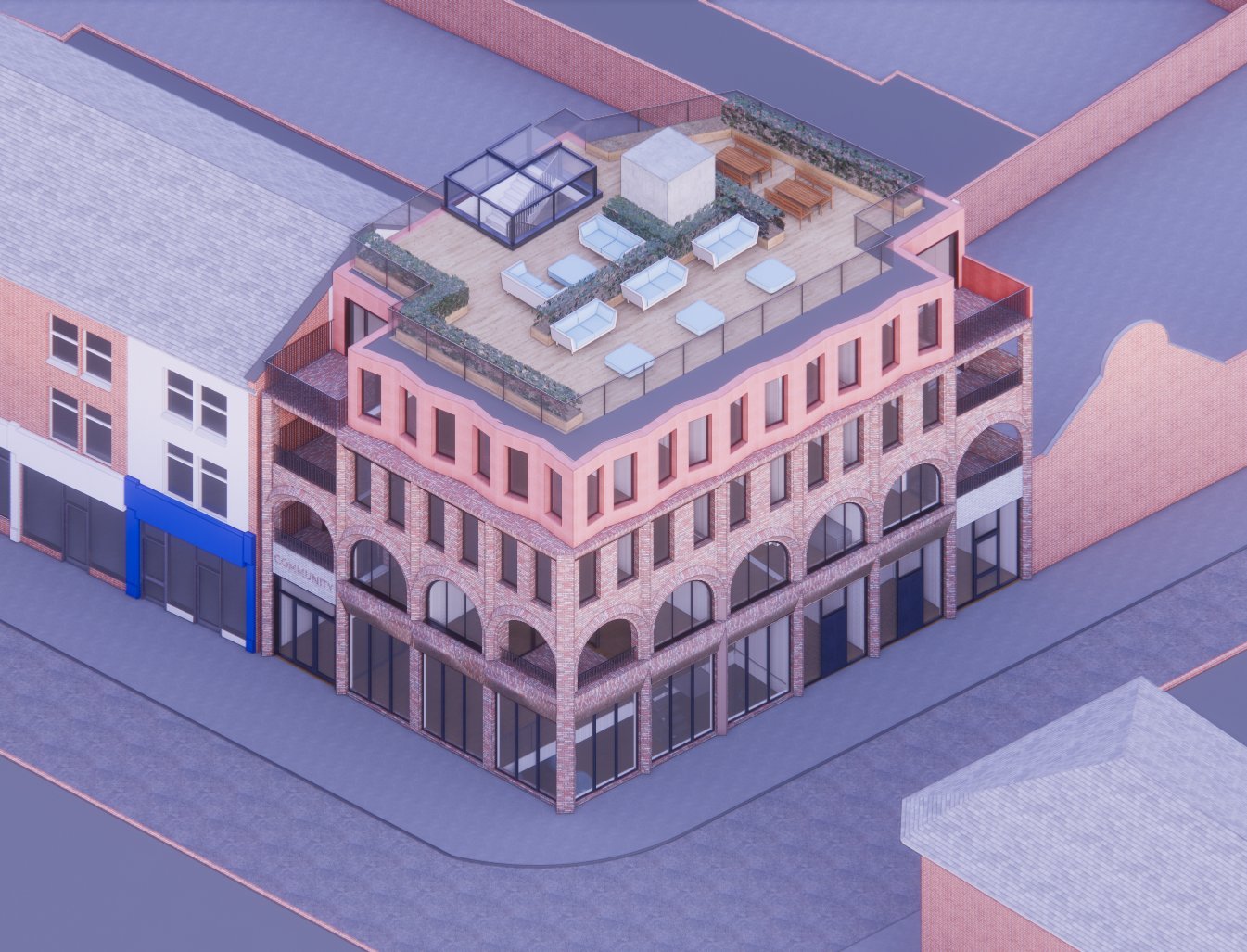
247 High Road
Project: 247 High Road
Location: Willesden, North London
Client: Alklaibi 1 Properties Ltd
Status: Planning permission granted



The brief
247 High Road occupies a prominent corner plot in the North London suburb of Willesden. The existing building has had multiple users, including most recently as a place of worship, and has therefore been subject to various alterations which have left it in a state of disrepair and lacking any original charm.
The scheme proposes to regenerate this under-utilised site with a high-quality, mixed-use development comprising seven new apartments, community hub, roof terrace and cycle storage.
The approach
Our approach has focused on improving the high street aesthetic whilst providing a modern new facility and hub for the community. The design’s overall character has been informed by the rhythm of neighbouring façades and has also sought to integrate elements of the original church architecture such as arched windows and brick detailing, to be respectful of the site’s heritage.
The massing of the new building has been shifted to the front façade, elongating the corner and creating a real focal point for the street. The street frontage itself has been reactivated with glazing and large openings at ground level to make an inviting communal space.
Our design
To remain in keeping with the surrounding area, our design proposes a four storey building with basement, comprising ground level community space and three further floors of residential apartments. The material palette is predominantly mixed red brick masonry, contrasted with pale red pigmented concrete and black aluminium window and door frames for detailing.
The glazed ground floor provides a welcoming frontage onto High Road and a double height space to the west façade draws light through to the basement, creating a bright and open environment ideal for a nursery, community meetings and gatherings.
The apartments are a mix of one, two and three bedroom properties, and each is dual aspect with its own private amenity space. A separate residents’ roof terrace with planting and seating provides views across to Wembley, Camden and Notting Hill.
Due to its close proximity to Willesden Green and Dollis Hill tube stations, the scheme is designated a Public Transport Access Level (PTAL) 5 and is car free. 16 secure cycle storage spaces are provided for residents and a further four for community use.
The Results
It all begins planning application was submitted in August 2021, the application was approved in October 2021.

